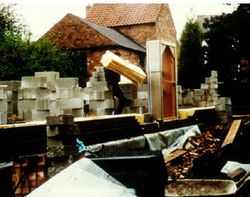 |
|---|
 |
 |
 |
 |
 |
 |
|---|
 |

THE AUTONOMOUS HOUSE
Brenda and Robert Vale, Southwell, England, 1993
WHY BUILD A LOW-CARBON WITH A NORMAN CATHEDRAL STRUCTURE?
The design principles of the Autonomous House in Southwell, England were first demonstrated in the Brenda and Robert Vale’s homonymous book in 1976, The Autonomous House: Design and Planning for Self-Sufficiency. The Vales proposed several strategies for the construction of “in-house” energy saving systems, culminating in the “Autonomous House I,” in advocacy of environmental stewardship through direct participation in everyday energy expenditures. For its authors, an autonomous house was bound to a specific lifestyle, where the people/consumers take the initiative in the planning and conservation of their resources in order to save money (in the short term) and reverse the harmful effects of mainstream consumption (in the future). The Vales were operating under the assumption that the public would somehow be able to manage their own limited resources, and would have the desire to run and maintain all necessary systems. Accordingly, they set about constructing a vessel for the 30 years of research they had accrued observing other examples of autonomous living funded by academic institutions.
The Autonomous House was built at a cost of £145,000 over the course of two years; it now rests on a 575m2 (1/7 acre) site on the corner of Nottingham Road and Westgate. During the construction phase, the Vales were determined to make use of as many local materials as possible; they even incorporated the traditional red brick façades and gardens of other houses in the town, as well as the structure of a 13th century Norman cathedral down the road. Their belief was that it would be more appealing to the public if environmentally sustainable housing was visually indistinguishable from conventional historical buildings and that this would also be advantageous for construction purposes, as no specialized labor would be required.
Built to last 500+ years, the Autonomous House is connected to main utilities, but it generates its own services whenever possible. Its material palette and orientation on the site optimize the available sunlight and climate conditions. Electricity is generated by a 2.2kW, 20m2 solar array mounted at 450 facing the rear garden to the South, and supplies the hot water, lights, water pumps, appliances, and fans. The occupants’ water is collected via a system of gutters on the steep roof and stored in 20 recycled juice tanks (1500L each) in the basement. When a tap is activated, this water is filtered, then pumped into holding tanks on the first floor that service the plumbing. Waste water (greywater) is channeled back to the basement and discharged into the ground via a soak-away pit. A composting Clivus Multrum collects and treats the human waste generated by the inhabitants, and provides valuable fertilizer for the garden. It bears mentioning that the composting unit is the size of a small car, and when combined with the volume of various water storage tanks distributed throughout the house, it occupies a considerable amount of living space. This was considered an acceptable tradeoff for the utility of the design, which has the capacity to support a family of five, providing that they do not all “use the facilities” simultaneously.
The occupiable spaces of the Autonomous House are designed more for the comfort of the residents, but still capitalize on techniques to conserve heat and optimize circulation. The volume of the house is a 15m x 6m rectangle oriented N-S on its long axis to provide the best exposure for the solar array, conservatory, and garden. It is subdivided inside into four equal structural bays that support two levels and a mezzanine beneath the steeply inclined roof. The exterior walls and roof are extremely well insulated (500mm thick), and contribute 360% more thermal mass per m2 than an average house in the UK. In addition, all windows are small and relatively scarce; of a triple glazed construction with an insulated frame. Using the adjacent conservatory to its best advantage, all bedrooms and bathrooms are on the first floor where sunlight is less available. Communal spaces are clustered around a central circulation core on the second floor, with views to the outside and a higher ambient temperature for higher levels of activity. The mezzanine is open to the floor below, and serves as ventilated storage space for the family.
Three families have lived in the house so far, and none have expressed that their lives were negatively impacted from living amongst all the machinery in the Autonomous House. According to David Croaker, who moved there in 1999, it is not “a hair-shirt existence of toil and drudgery,” but it does require an awareness of resource use and acceptance of limitations on certain conveniences. Aside from the occasional invasion of fruit flies, the inhabitants of the Autonomous House appear satisfied to continue their zero-carbon living experience; paying half of what their neighbors do for electricity, and never running out of water.
KEYWORDS: Autarkic House, Autonomous House, False Positives, Future-Proofing
KEY FAILURES
RESOURCE-BASED LIMITATIONS: There were a number of resource-based limitations such as limited range of electric appliances, scheduled water use and indoor air temperatures dropping to 18oC in winter.
PLUMBING CHALLENGES: Plumbing also presented some challenges such as additional maintenance of the composting toilet, insects entering the bathroom due to lack of traps, overflowing of soak-away pit and odor in drinking water due to storage tanks.
COMPOST CHAMBER: The compost chamber required regular raking and emptying to function properly, which the Vales described as being about as tedious as the conventional cleaning requirements of flush toilets.
LACK OF ICONICITY: While there are benefits to the tactic of camouflaging the house to its vernacular setting, the lack of iconicity may have deprived the project of the attention of the public, which could be intrigued and inspired by this experiment.
